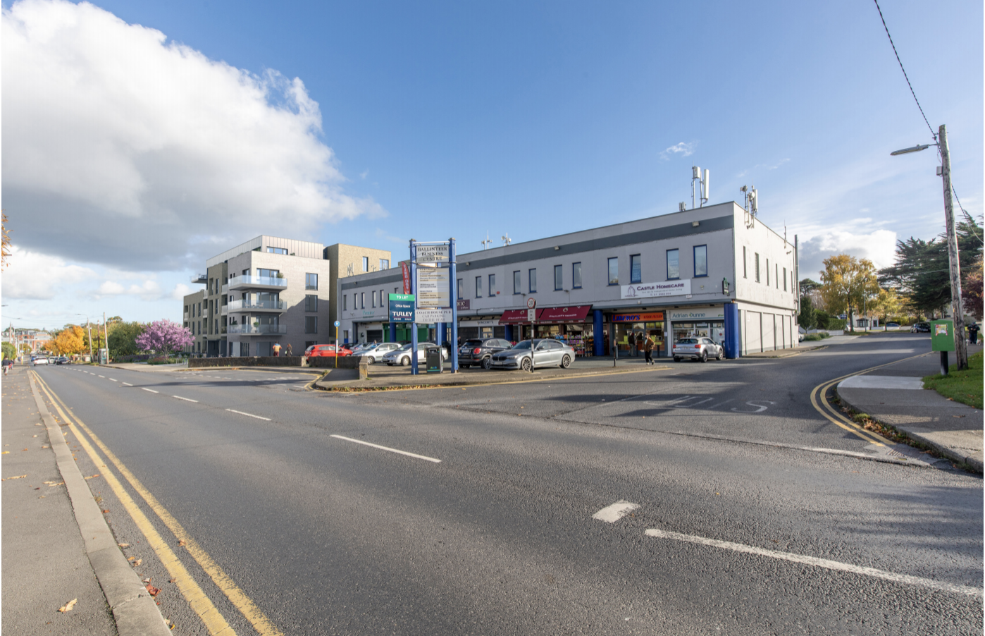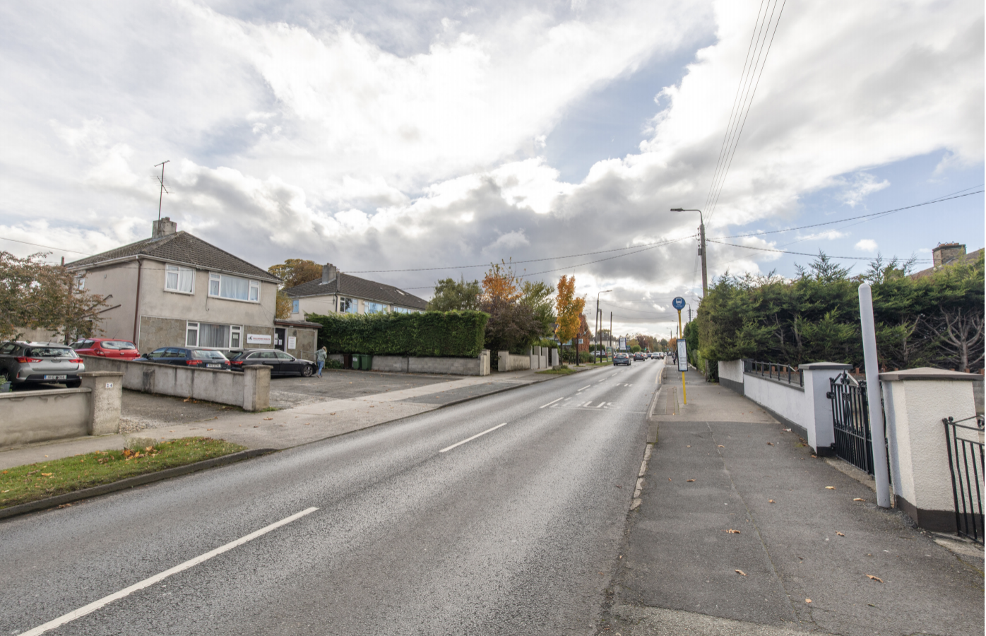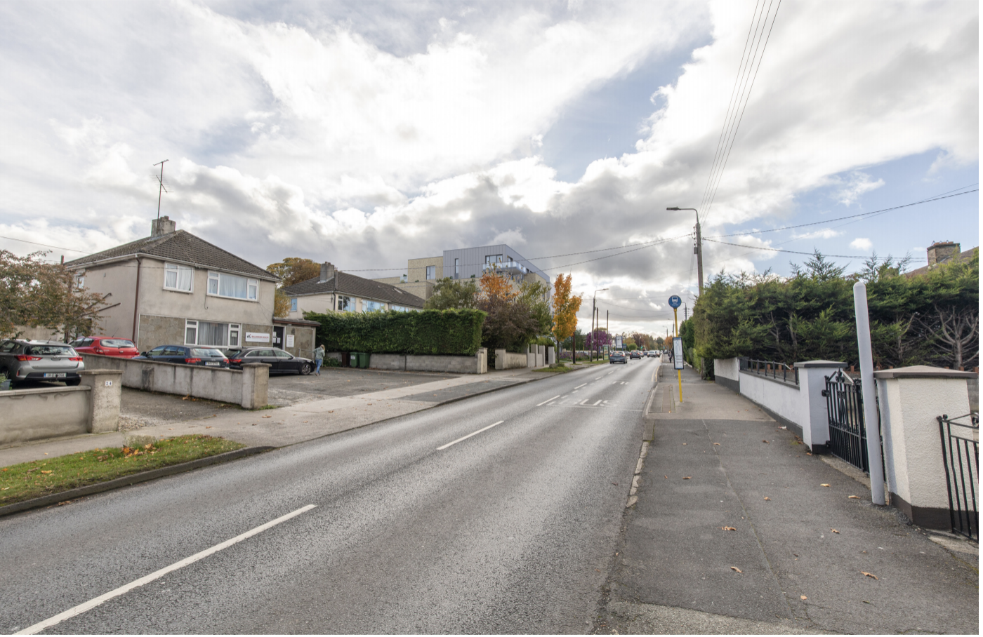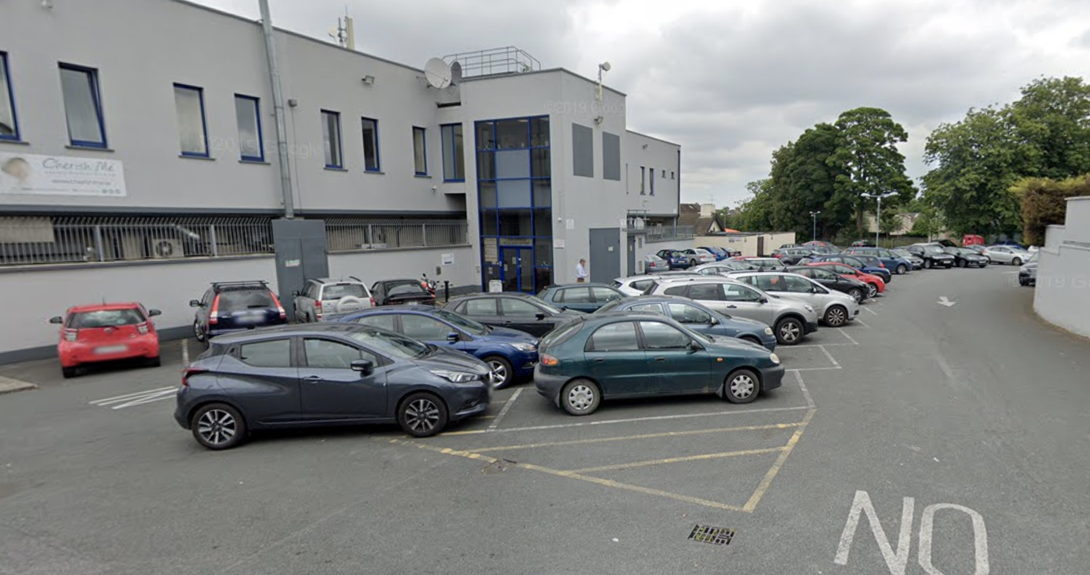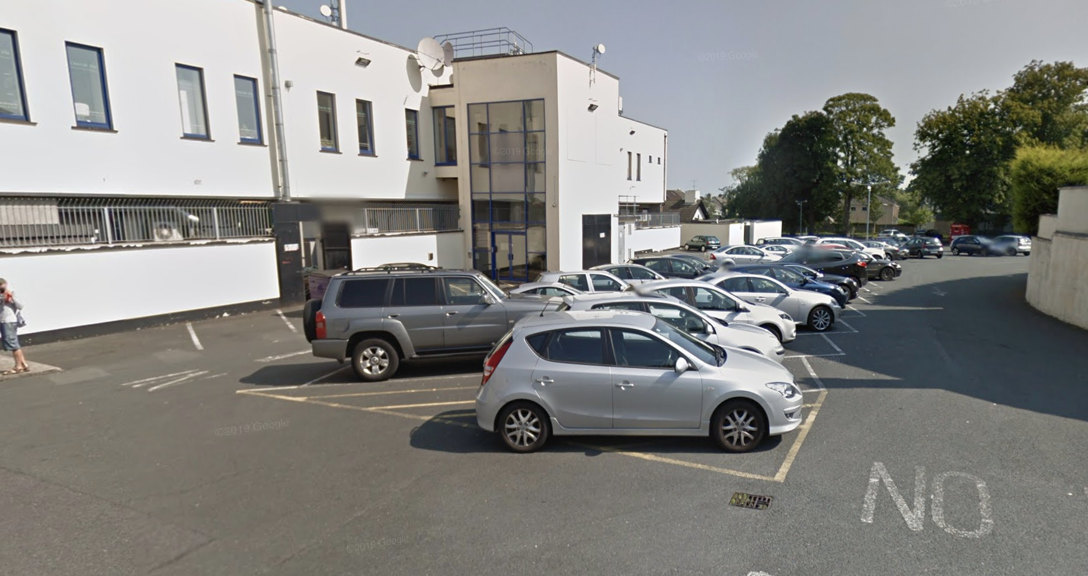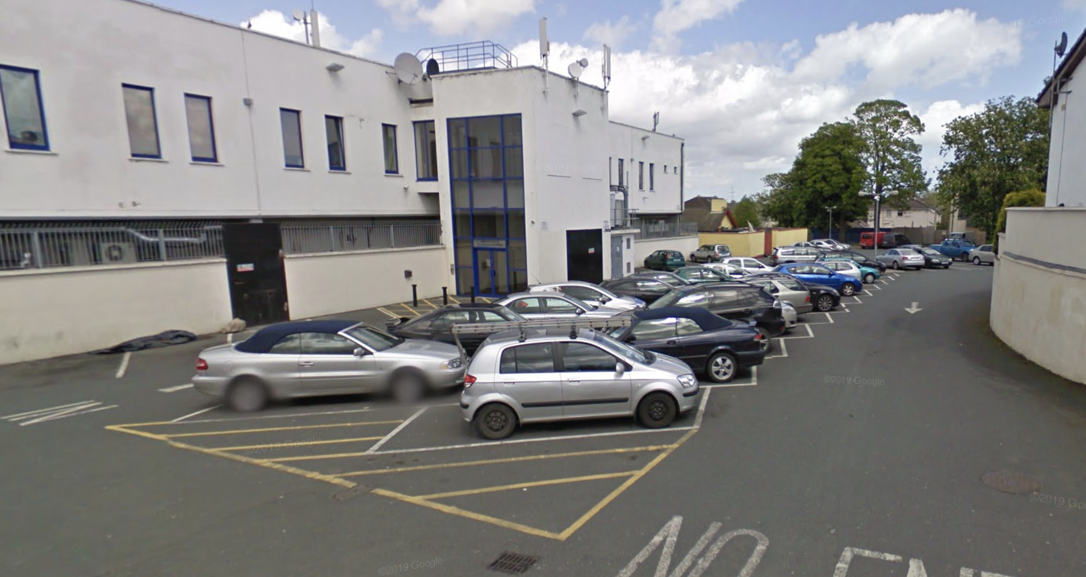A planning application was lodged on the 7th January 2021 to demolish the Coach House pub for 54 one and two bedroom apartments and a small ground floor café/wine bar on Ballinteer Avenue. I have outlined below the main elements of the proposal and shared my initial impression on certain aspects of the plans after a first read. I will take people’s opinions into account before making my formal observation to the council on the proposal.
If you have any queries or suggestions or would just like to share your views on the plans, please feel free to email me on ooconnor@cllr.dlrcoco.ie .
I had been in contact with the DLR Planning Department asking them to prioritise the publication of the plans. All of the planning documents were uploaded here today the 22nd January.
The site
The “site” includes the existing shops (Fresh Avenue) and offices (Ballinteer Business Centre), all of the associated car parking and the green area as you walk through the path from The Meadow to Ballinteer Avenue.
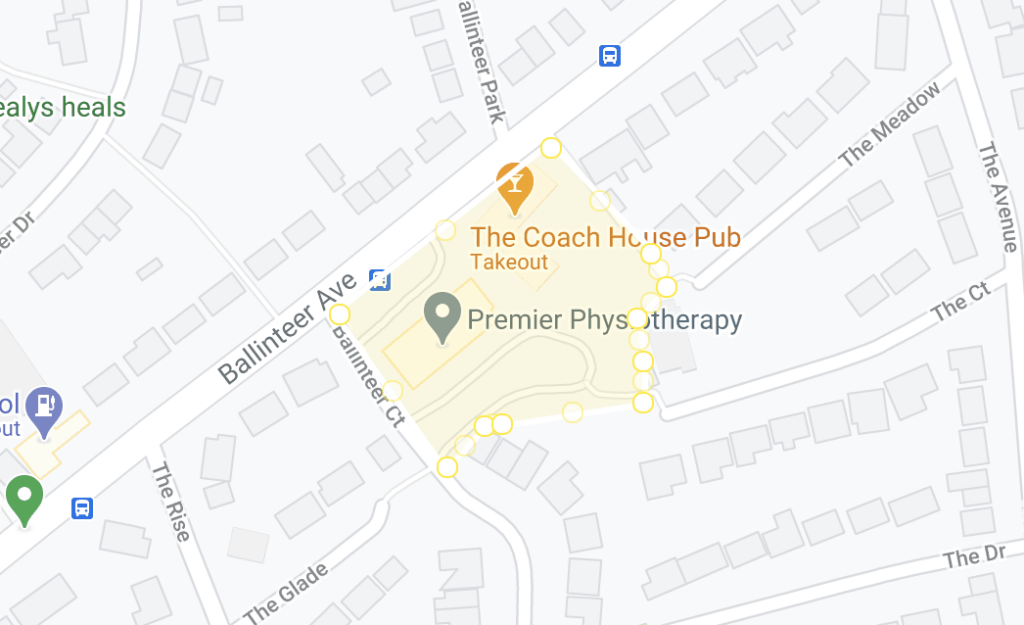
Details of the proposal
Construction traffic management
I didn’t notice any details in the planning application of a construction traffic management plan. Any loading/unloading of building materials should not happen on Ballinteer Avenue through the public footpath. All deliveries should be made via the rear car park.
If permission is granted, there should be strict conditions around where the construction workers park. I cannot be the only one frustrated by the unusable footpaths and mess made of grass verges every time there is a building project, large or small, in the area.
Existing buildings
The Coach House would be demolished under this proposal. The shops and Ballinteer Business Centre would be retained.
It would be a shame to see the Coach House demolished. It is not just a pub, it is a community facility, from meetings to table quizes to celebrating life’s occasions. I understand that many people feel strongly about the possible loss of the Coach House but ultimately it is the prerogative of the property owner to apply to change how their property is built.
The council planning department should take into consideration that there is a cost to the community of removing a facility like this, albeit privately owned. There is also the environmental cost of knocking down structurally sound buildings rather than repurposing them.
New buildings
In place of the Coach House and some of the rear car parking, the developers have proposed two blocks: Block A and Block B.
The developers have proposed that both buildings be 5 storeys in height. Where Block A faces 22 Ballinteer Avenue and where Block B faces 1-2A Ballinteer Court, the buildings drop to 3 storeys. There are no balconies or large windows on these sides of the buildings.
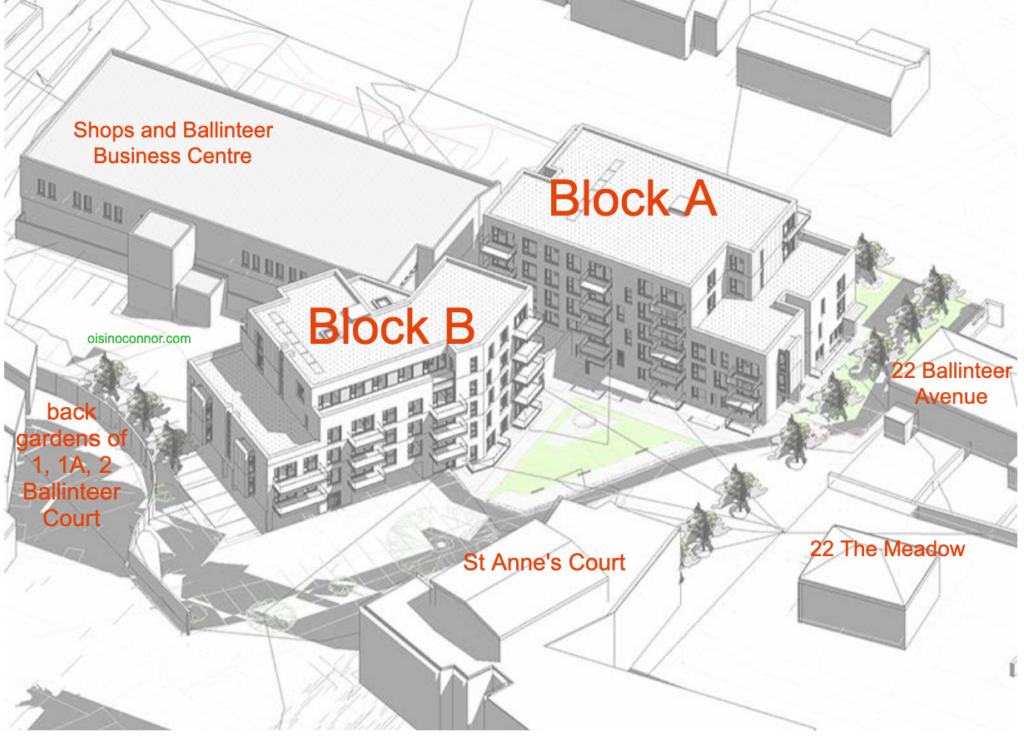
The developers claim that there is no loss of light or overshadowing from Block A or Block B onto adjacent properties.
The windows and balconies have all been carefully located to ensure that there is no undue overlooking of any of the neighbouring properties from Block A. The building includes a step back at upper floor levels to create visual interest and also to ensure that there is no undue loss of light or overshadowing as a result ofthis proposal. A light and shadow study is included with the Design Statement which confirms this.
Planning Report, page 11
Overall there are 21 one-bed apartments and 33 two-bed apartments. The rationale the developers have given for the lack of three-beds is that the area is surrounded by three and four bed houses. There is no mention of the significant development of apartments in Wyckham (636 apartments), Walled Garden (142 apartments under construction) or Marmalade Lane (446 apartments).
A small café/bar would be part of the development which would bring some life to the area in the evening without much worry of noise and anti-social behaviour. I would like to see one of the ground floor apartments replaced with either a creche or some kind of community facility.
In my view, it would satisfy the need for both increased housing in the area and development that is sensitive to the surroundings, to decrease both blocks down to 4 storeys.
Pedestrian access
All of the existing pedestrian access points are going to be maintained. These pedestrian access routes should feel safer at night due to passive surveillance from the new residences and improved lighting promised under the plans.
Green space and landscaping
The existing green triangle of space as you walk from The Meadow to Ballinteer Avenue will remain in place as well as the trees onsite. The green space in front of the Coach House on the Ballinteer Avenue side would also be retained. The proposed buildings have green roofs and will not be used as “roof gardens”.
The landscaping seems to be of a high quality as well as the sustainable urban drainage systems. Here is the Landscaping Plan that the developers have submitted.
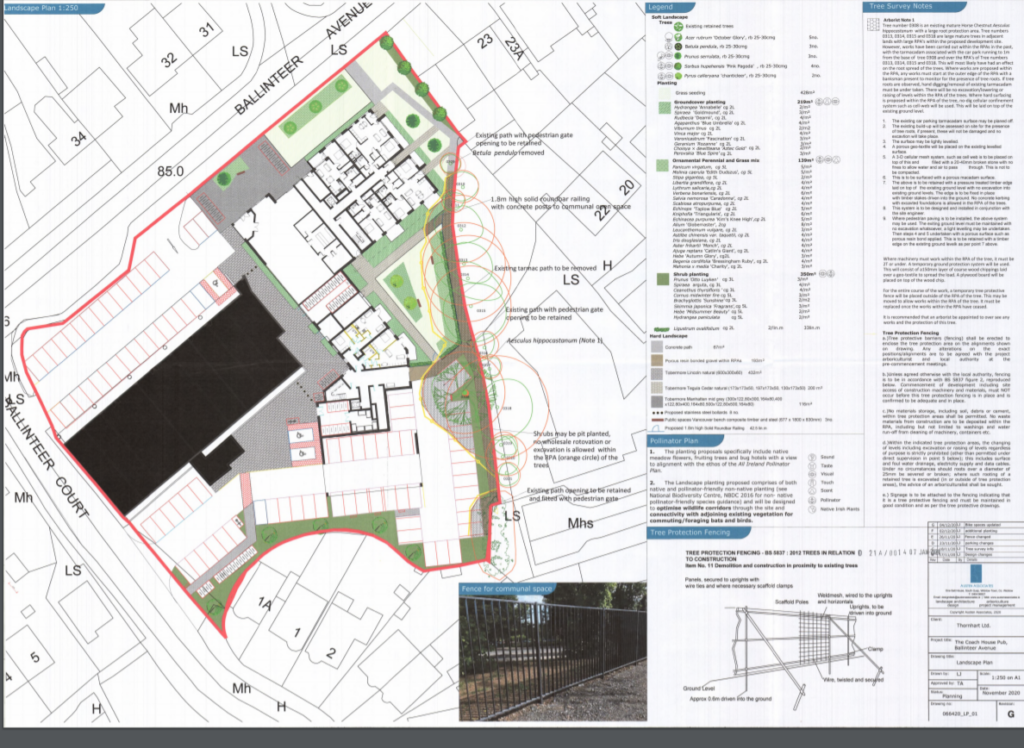
Car parking
It is proposed to reduce the number of car parking spaces from 120 to 88. There would be 33 spaces in the front for the shops and 54 spaces in the back. 6 of the spaces in the back would be reserved for the offices during the day and 48 spaces reserved for resident of the new apartments. Residents could use the 6 when the offices are closed.
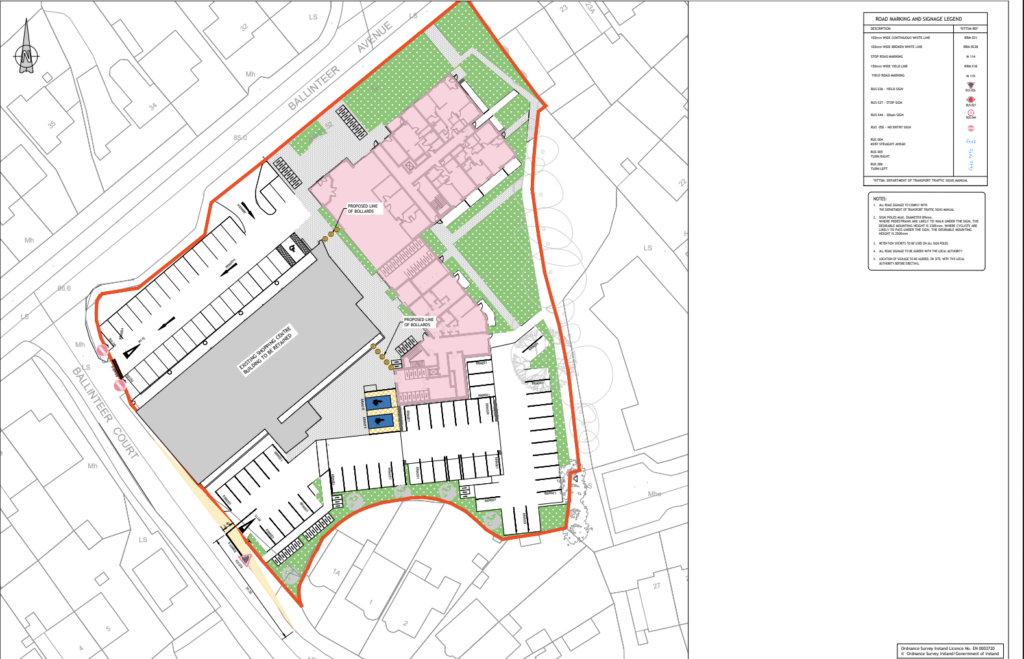
Of these, there would be 1 disabled parking bay provided in the front car park and 2 in the rear. The 1 space in the front for retail doesn’t seem adequate to me. Accessible parking spaces take up more space than standard spaces but in my view, providing more spaces for disabled people is more of a priority than maximising number of overall spaces.
The 2 residential accessible spaces doesn’t seem adequate to me, given the planning report specifies that the apartments will be suitable for older people downsizing. I would also like to hear from disability advocates as to whether the spaces are sufficiently wide and allow the clearance needed.
In addition to the above there would be 3 car sharing spaces. It’s estimated that each car share takes 15 cars off the road by reducing the need of residents to own their own car. There is no guarantee that a private car share operator would take up the spaces provided. Speaking from personal experience, I have used car sharing since 2014 and since then our family have not owned a car.
There is also a large, underused car parking area to the rear of these buildings.
Planning report, page 5
I am less concerned about the potential for there to be more residents’ cars than residents’ car parking spaces. I would be more concerned about the assumption on the part of the developers, that the rear car park is currently under-utilised. Unless better sustainable transport infrastructure and bus services are put in place, there is likely to be a continuation of this pattern (post-covid).
Cycle parking
In total, 144 cycle parking spaces are proposed as part of the development. 88 long-term secure spaces for residents, 32 outdoor spaces for visitors or residents and 24 spaces associated with the retail part of the development. There are currently no cycle parking spaces on the whole site for shops or workplaces.
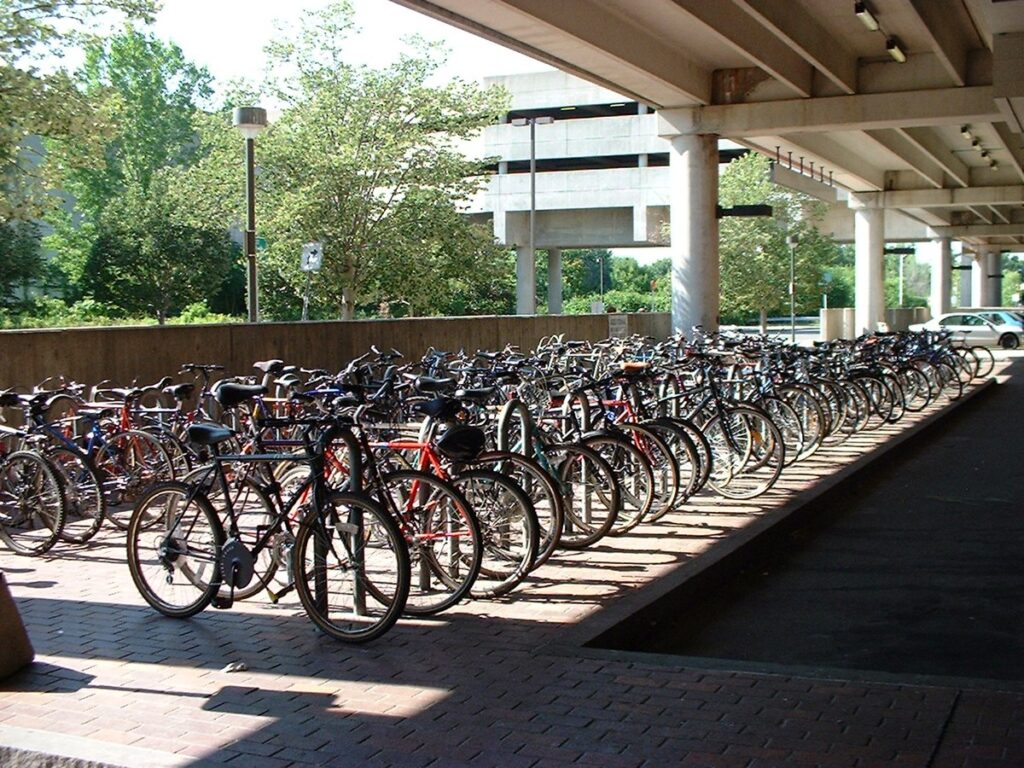
This is clearly a large number of cycle parking spaces. I have two concerns: Firstly, the positioning of 24 cycle parking spaces behind cars in the rear car park with unclear access and poor passive surveillance. Secondly, there is no description of the types of cycle parking. There has been an increase in people with disabilities cycling bikes/trikes specifically for their needs and these require a specific kind of cycle parking. The same applies to cargo bikes which more and more families and businesses are using to transport children, shopping and goods.
Transport planning
The claims in the planning report do not match the reality of the transport situation surrounding Ballinteer Avenue. Lack of reasonable options will inevitably lead to more car use. These issues need to be adequately addressed by the NTA and by Dún Laoghaire-Rathdown County Council.
While the Luas and Dundrum Shopping Centre are merely 20 minutes walk away, narrow footpaths and the lack of safe pedestrian crossings along the way are a serious barrier to encouraging people to walk these local trips.
It’s great to have potentially 144 bikes parked at this development, but will people feel comfortable and safe using them for everyday trips to the shops, work and leisure? Most people do not consider cycling on Ballinteer Avenue to be safe.
Existing bus services are inadequate and delayed by congestion along most of their routes – Bus Connects does not promise much improvement for the area. I don’t believe people will walk 20 minutes to the Luas only to watch it pass by full for a half an hour or more.
This goes beyond this application in particular, but if the council are to approve projects like this, they must improve local transport infrastructure before denser developments such as this are built. I will continue to advocate this in any capacity I can.
Have your voice heard
The closing date for making observations is the 10th February 2021. All of the details regarding making an observation are here on the council’s site. The cost is €20.
I will be making an observation and if you have anything you would like me to include, please email me on ooconnor@cllr.dlrcoco.ie or use the contact me form. I will also post updates on this proposal on Twitter and Facebook as I get them.

