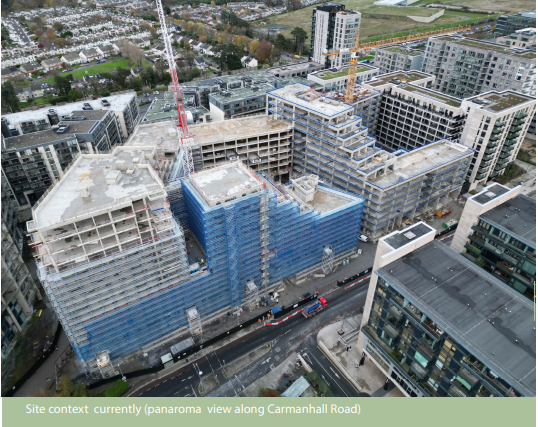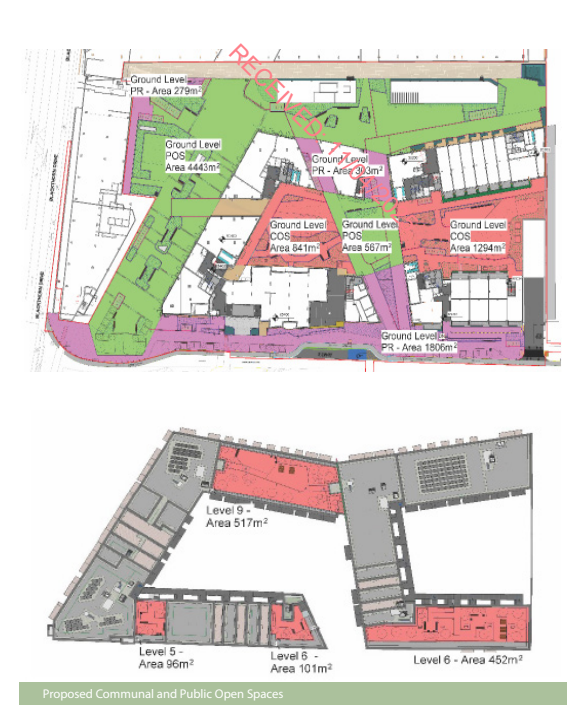A new swimming pool and gym is being proposed for Sandyford. The planning application was submitted by Comer, who are developing the 400+ apartment block across from Dunnes in the Sandyford Business District, that’s going to be called “Carmanhall Place”.
Plans for public swimming pool in Ballyogan unaffected
Dún Laoghaire-Rathdown County Council are still working on the detailed design for the new pool and leisure facility at the Samuel Beckett Civic Centre in Ballyogan which I was very happy to approve along with other councillors in May 2024. The latest news I’ve been told on that is that construction could start in early 2026, all going well. You can see the full plans for this public swimming pool and gym facility here. Just so it’s very clear: a planning application for any private swimming pool will not have any impact on the delivery of the public swimming pool and leisure facility in Ballyogan.
Planning application for private pool and gym in Sandyford
As locals will know, this apartment development is already well underway. Developers can submit planning applications to amend any planning permission they already have. In this case, the developers (Comer) are proposing a reduction in the basement car parking spaces and a reconfiguration of the ground floor to enable a swimming pool and gym to be built at basement level.

The remaining car parking spaces will mean that two out of every three apartments will have a parking space. In this location, 5 minutes walk from the Luas and within easy walking distance of thousands of jobs, I think this is reasonable enough.

The development still includes a creche and a ground floor retail unit as well as over 400 homes. There are some changes to the public open space as part of the proposal, but still leaving over 5,000 sq m of public open space as part of the development. Most of this is an already public walkway that goes between the apartments under construction and the Sentinel building next door. The green and purple areas in the image above would be open to the public with the red areas open to residents of the apartment development. The bottom image shows the residents-only rooftop gardens.
The Sentinel, the tall unfinished building next door to this is owned by Comer, the same developers. They have full planning permission from the council to finish the Sentinel and have made public statements that they plan to finish it after they’ve finished Carmanhall Place.
What’s next?
Now it’s up to the Dún Laoghaire-Rathdown planners to assess the application and make a decision. Just to confirm: this is not a project being built by Dún Laoghaire-Rathdown County Council or any public body. It’s a proposal for a private leisure facility and the council would have no involvement in its construction or operation.
You can access all the planning documentation and drawings on the council’s public planning portal here. You can also make a submission on the planning application just like any planning application.
Details of Sandyford swimming pool proposal
Below is the description of the private leisure facility being proposed in Sandyford, given by the proposed operator, Eden One:
“The development of a new ‘Eden One’ in the Rockbrook scheme in Sandyford will represent the health facilities expansion into it’s second location in Dublin. The new health club and spa will offer the same facilities as the existing Ballsbridge site with the addition of a new health screening, diagnostics, and wellness suite.
The facility is proposed to operate over three levels at ground floor and basement levels -2 & -3, with a total area of 4,342 sq m.
The facilities are proposed to incorporate:
At ground floor level; a publicly accessible cafe with commercial kitchen, health club and spa reception with adjacent retail offering, a members’ dining club & lounge, and seperately accessed new health screening, diagnostics, and wellness suite with reception, private consultation rooms, and wellness treatments area.
At basement -2 level; male, female, and accessible shower and changing rooms. A thermal suite incorporating a 15m swimming pool, hot spa jacuzzi, cold plunge pools, poolside sauna, salt therapy room, steam room, and poolside lounge area. Spa treatment suite with lounge and relaxation room and 5 individual treatment rooms. Health club studio suite with tailored studios for reformer pilates, yoga, cycling, and high intensity training. Additional facilities at basement level -2 include dedicated staff access and welfare facilities, laundry sorting room, and spa refuse staging areas.
At basement -3 level; health club with dedicated cardio, strength, and multifunctional training zones, personal training and private consult area, laundry room, plant room, and staff shower and changing facilities.”






