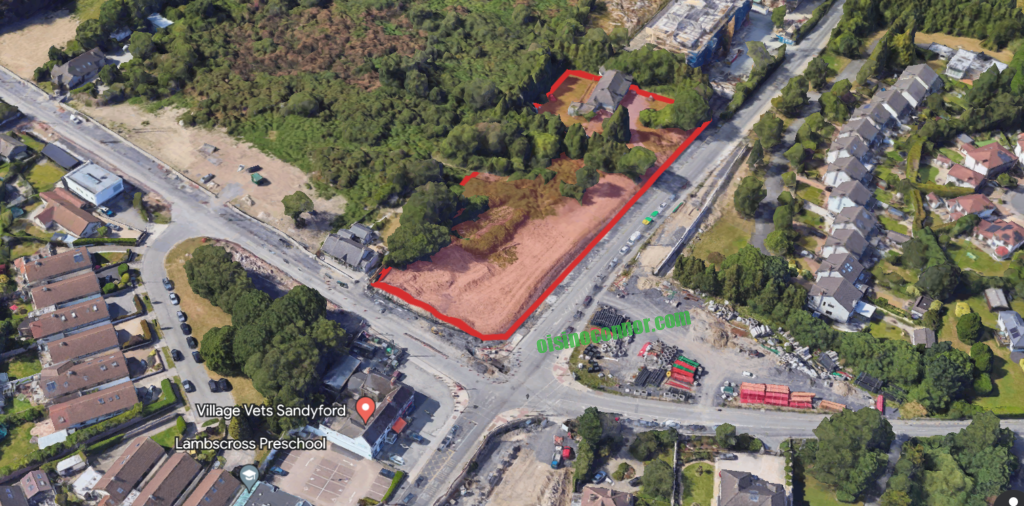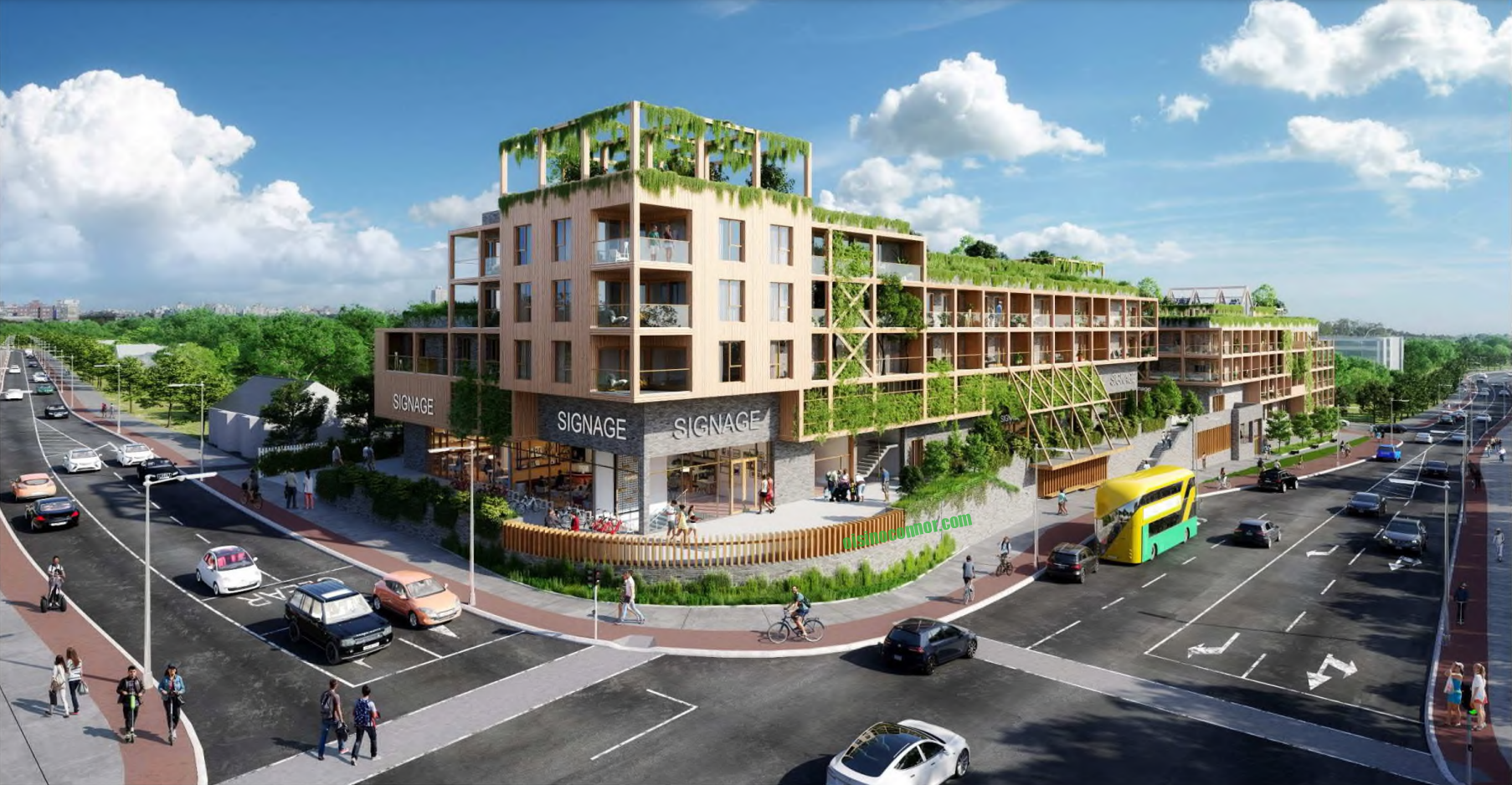A new planning application has been made at Lamb’s Cross to build 80 apartments, a supermarket, a restaurant, a café, a health centre and two small shops. The application will be decided by Dún Laoghaire-Rathdown County Council and the closing date for submissions is 14th August 2023.

Summary of Lamb’s Cross planning application
Full details of the proposals are available on the Council’s planning website here. Some key info I’ve pulled out of it:
- 80 apartments across 3 buildings. 21% proposed are 3-beds – DLR requirement is for a minimum of 20% 3-beds.
- The developer is proposing to build a 1,000sq m supermarket on the ground floor. For comparison, this is roughly the same size as Supervalu in Balally and twice the size of Fresh in Belarmine.
- 215 car parking spaces underground. 154 bike parking spaces underground in 4 secure storage areas. 132 bike parking spaces are on the ground floor level (I assume these are public).
- Access for all road users is proposed on Sandyford Road. There is an additional pedestrian/cycling access proposed on Blackglen Road.
Planning history
In April 2021, the same landowners applied for an SHD planning permission on the site for 143 apartments, a shop, a café and a creche. An Bord Pleanála refused that application in August 2021, as recommended by Dún Laoghaire-Rathdown County Council. The refused application included a raised boardwalk above parts of Fitzsimon’s Wood, which does not seem to be part of this current application.
That application was refused by An Bord Pleanála for three reasons:
- Biodiversity: The proposed development would adversely impact on the ponds in Gorse Hill and affect the protected smooth newt populations there.
- Design: There were design concerns including the lack of open space provision and overshadowing of the adjacent Whinsfield development (being built at present).
- Material contravention of Development Plan: the application, specifically the building heights, were not compliant with the building heights set out in the County Development Plan, and the applicant hadn’t given any argument or reasoning as to why.
Changes since last planning application
Since the last planning application, there have been a number of relevant changes.
- A new DLR County Development Plan 2022-2028 is in place since April 2022 when councillors voted it in.
- A DLR Biodiversity Action Plan has been adopted. I managed to get the wildlife corridors in it protected as part of the County Development Plan
- The Blackglen Road scheme started in September 2021 and is due to finally finish by the end of this year after many delays.
Applicant’s description of planning application
The proposals as written on the planning website are:
The development will consist of the demolition of the existing single storey dwelling, garage, boiler house, 2 no. dwarf block walls and associated structures at
‘Crohamhurst’ (approx. 209.8 sq m) and the construction of a new Neighbourhood Centre and Residential Development in 3 no. new build Blocks A, B and C ranging
between 3 – 6 storeys in height over part 1 and part 2 storey basement level. The development consists of 80 no. residential apartment units (22 no. 1 bed units; 41 no. 2 bed units; and 17 no. 3 bed units) and associated residential amenity space; a supermarket and associated off licence; a restaurant / bar and associated winter garden; 2 no. retail units (a pharmacy and a beauty/hair salon); an ATM area; a health centre; and a café.
The overall development proposal shall provide for the following:
Block A is 3 – 5 storeys over 2 storey basement (overall height approx. 26.1m from basement level) and shall consist of (a) 31 no. residential apartment units (15 no. 1 bed units; 15 no. 2 bed units and 1 no. 3 bed unit) at second to fourth floor levels and associated residential amenity space (approx. 55.8 sq m) at third floor level; (b) a supermarket and associated off-licence (approx. 1,508 sq m) including net retail floor space of approx. 1,000 sq m, associated storage area, staff area, goods in area and customer toilets all located at ground floor and first floor levels; (c) a restaurant / bar (approx. 430 sq m) including kitchen, back of house area, cold room, outdoor bottle yard, store area and associated winter garden area (approx. 68 sq m) at ground floor level; (d) a pharmacy (approx. 77 sq m) at ground floor level; (e) a beauty/hair salon (approx. 35 sq m) at ground floor level; (f) an ATM (approx. 10 sq m) at ground floor level; and (g) all associated lobby, storage, circulation and plant space.
Block B is 5 – 6 storeys over 1 storey basement (overall height approx. 23.9m from basement level) and shall consist of (a) 26 no. residential apartment units (4 no. 1 bed units; 14 no. 2 bed units; and 8 no. 3 bed units) at ground to third floor levels; (b) 2 no. residential amenity space areas (approx. 57 sq m and 70 sq m respectively) at lower ground floor level; (c) a health centre (approx. 85 sq m) at ground floor level; (d) a greenhouse/conservatory at fourth floor level; and (e) all associated lobby, circulation, storage and plant space.
Block C is 4 – 5 storeys over 1 storey basement (overall height approx. 23m from basement level) and shall consist of (a) 23 no. apartments (3 no. 1 bed units; 12
no. 2 bed units; and 8 no. 3 bed units) at lower ground to second floor levels; (b) a café (approx. 265 sq m) at lower ground and ground floor levels; (c) a
greenhouse/conservatory at third floor level; and (d) all associated lobby, circulation, storage and plant space. Each apartment has an associated area of private open space in the form of a balcony/terrace.
Basement level is split over a part 1 and part 2 storey arrangement and provides for 215 no. car parking spaces (including 46 no. EV spaces; 9 no. disabled spaces; and 5 no. parent and child spaces); 154 no. bicycle spaces in the form of 4 no. secure bike storage areas; 18 no. motorcycle spaces; a loading area; 1 no. loading bay; trolley bays; 1 no. ESB substation (approx. 38 sq m); 4 no. refuse storage areas (approx. 105 sq m); a recycling area; and circulation and lobby areas.
Proposals for signage (total approx. 83.2 sq m) include 2 no. up-lit signage walls (approx. 2.5m high x 4.1m wide); 2 no. coated box frame signs (approx. 0.5m high x 2m wide); 4 no. coated aluminium box frame signs (approx. 1.05m high x 6m wide); 5 no. coated aluminium box frame signs (approx. 0.5m high x 3m wide); and 2 no. coated aluminium box frame signs (approx. 1m high x 4m wide).
The development shall also provide for the provision of 1 no. vehicular access point via Sandyford Road to provide for deliveries/servicing and separate car park access; a new cyclist/pedestrian link via Blackglen Road; all pedestrian/cyclist connections through the site; 132 no. additional bicycle parking spaces at surface level; 1 no. bus stop and associated canopy; a pump kiosk; and all solar panels at roof level.
Open space is delivered in the form of (a) a central public open space and public realm areas; and (b) communal open space areas both at grade and in the form of 6 no. roof terrace areas (2 no. for Block A at second and fourth floor levels; 2 no. for Block B at fourth floor level; and 2 no. for Block C at third floor level).
The site development and infrastructural works provide for water, foul and surface water drainage and all associated connections; all landscaping and public lighting;
all boundary treatment works; internal roads and footpaths; and all associated site clearance, excavation and development works.







